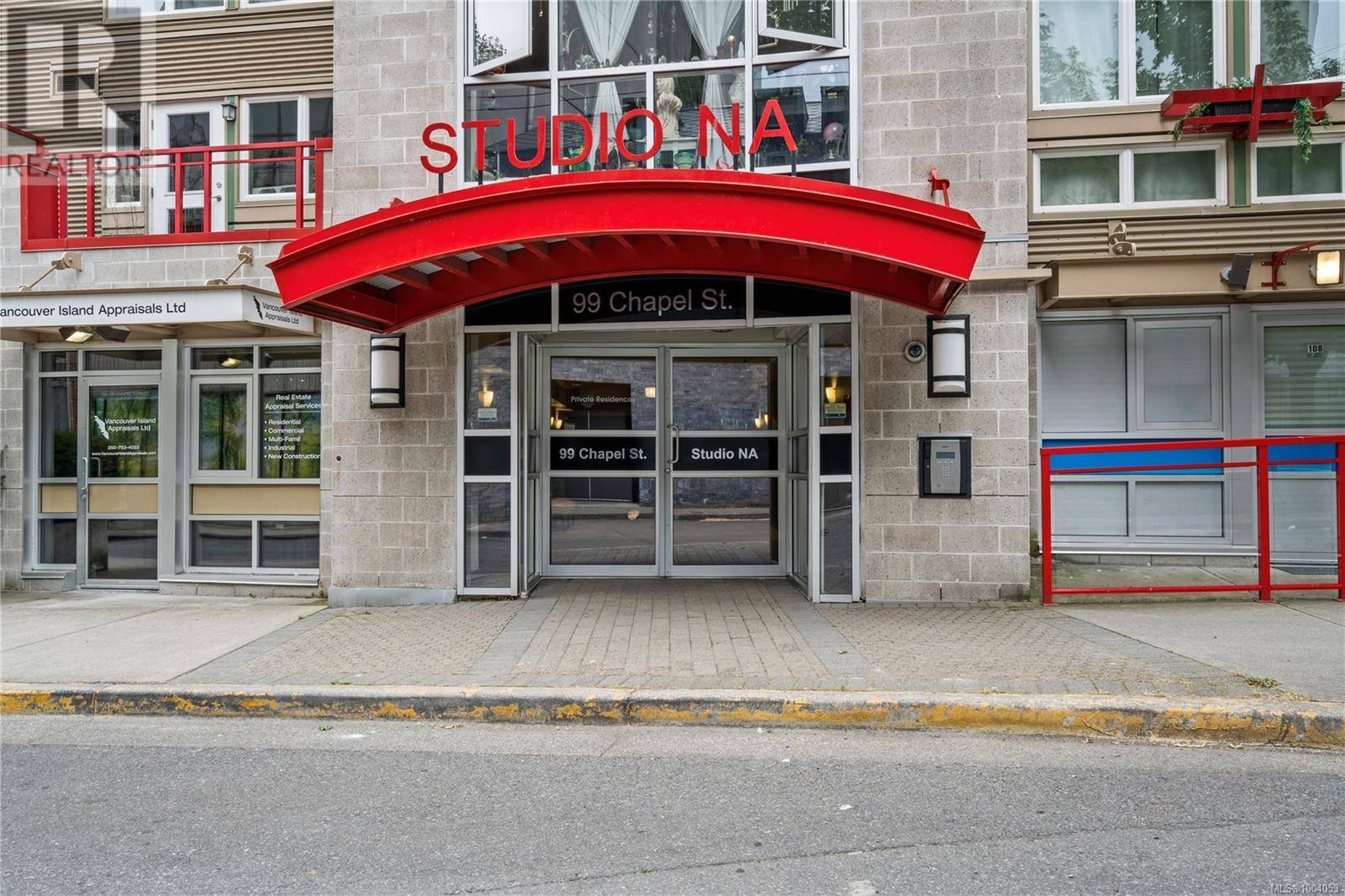99 Chapel ST #303 Nanaimo, BC V9R5H3
UPDATED:
Key Details
Property Type Single Family Home, Condo
Sub Type Strata
Listing Status Active
Purchase Type For Sale
Square Footage 736 sqft
Price per Sqft $516
Subdivision Studio Na
MLS® Listing ID 1004053
Bedrooms 1
Condo Fees $338/mo
Year Built 2010
Lot Size 736 Sqft
Acres 736.0
Property Sub-Type Strata
Source Vancouver Island Real Estate Board
Property Description
Location
Province BC
Zoning Multi-Family
Rooms
Kitchen 1.0
Extra Room 1 Main level 6 ft x Measurements not available Den
Extra Room 2 Main level 4-Piece Bathroom
Extra Room 3 Main level 9'7 x 13'5 Primary Bedroom
Extra Room 4 Main level 8 ft X 9 ft Kitchen
Extra Room 5 Main level 8 ft x Measurements not available Dining room
Extra Room 6 Main level Measurements not available x 15 ft Living room
Interior
Heating Baseboard heaters,
Cooling None
Exterior
Parking Features Yes
Community Features Pets Allowed, Family Oriented
View Y/N No
Total Parking Spaces 1
Private Pool No
Others
Ownership Strata
Acceptable Financing Monthly
Listing Terms Monthly
Virtual Tour https://youtu.be/idd8LJU0Sk8





