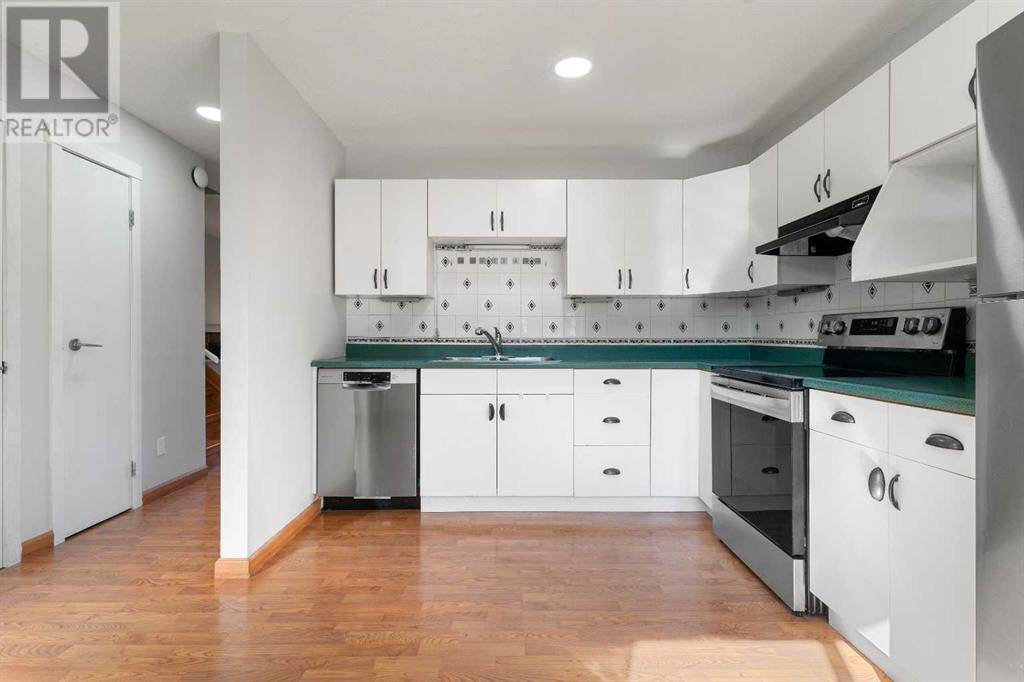7832 Cedarwood Park Grande Prairie, AB T8V4R8
UPDATED:
Key Details
Property Type Townhouse
Sub Type Townhouse
Listing Status Active
Purchase Type For Sale
Square Footage 1,014 sqft
Price per Sqft $202
Subdivision Southview
MLS® Listing ID A2240354
Bedrooms 2
Half Baths 1
Condo Fees $360/mo
Year Built 1977
Lot Size 1,996 Sqft
Acres 0.045838047
Property Sub-Type Townhouse
Source Grande Prairie & Area Association of REALTORS®
Property Description
Location
Province AB
Rooms
Kitchen 0.0
Extra Room 1 Second level 19.17 Ft x 14.50 Ft Primary Bedroom
Extra Room 2 Second level 9.00 Ft x 9.50 Ft Bedroom
Extra Room 3 Second level 8.00 Ft x 6.00 Ft 3pc Bathroom
Extra Room 4 Main level 6.00 Ft x 6.00 Ft 2pc Bathroom
Interior
Heating Forced air
Cooling None
Flooring Carpeted, Laminate
Fireplaces Number 2
Exterior
Parking Features No
Fence Fence
Community Features Pets Allowed
View Y/N No
Total Parking Spaces 1
Private Pool No
Building
Story 2
Others
Ownership Condominium/Strata





